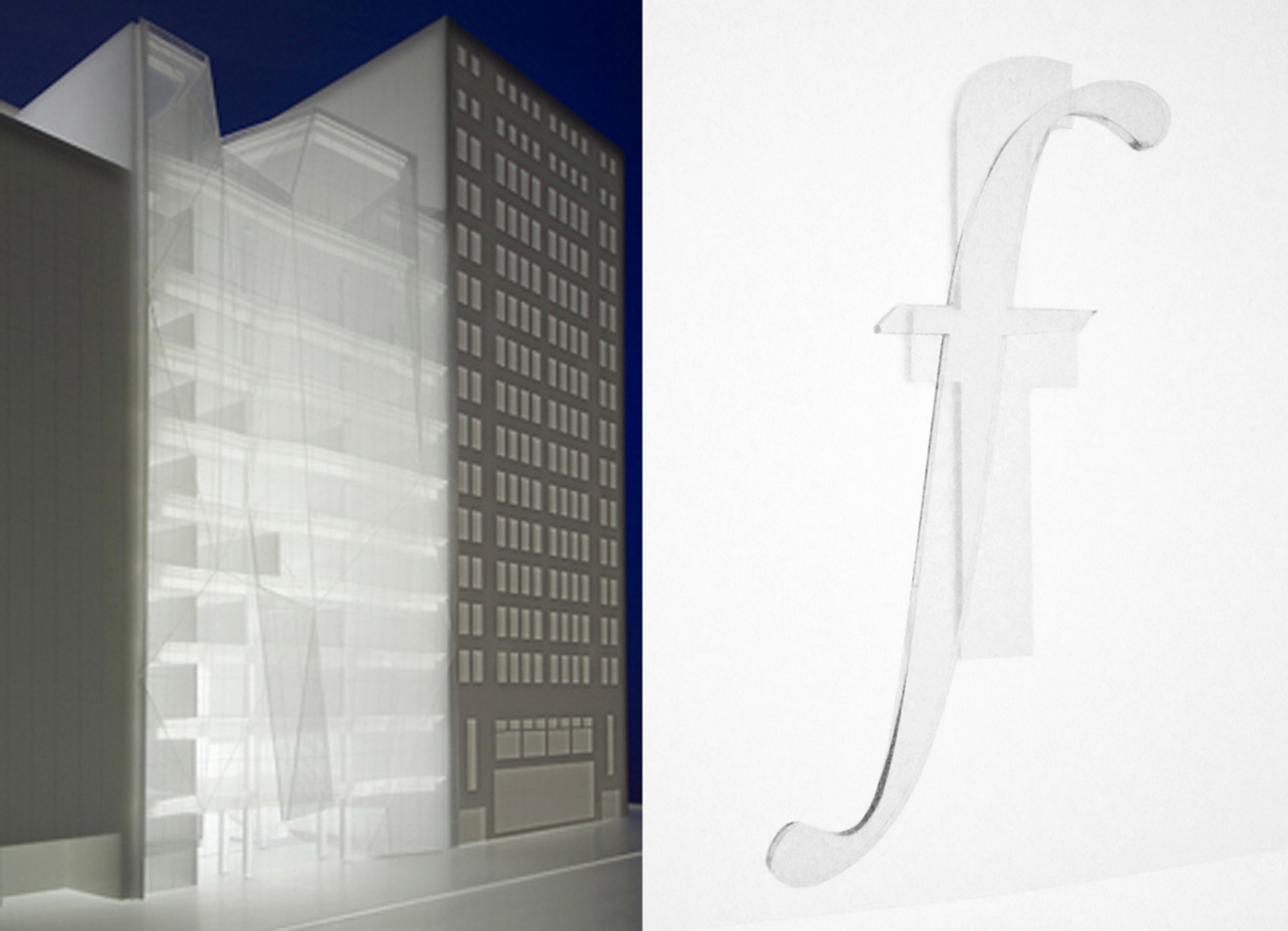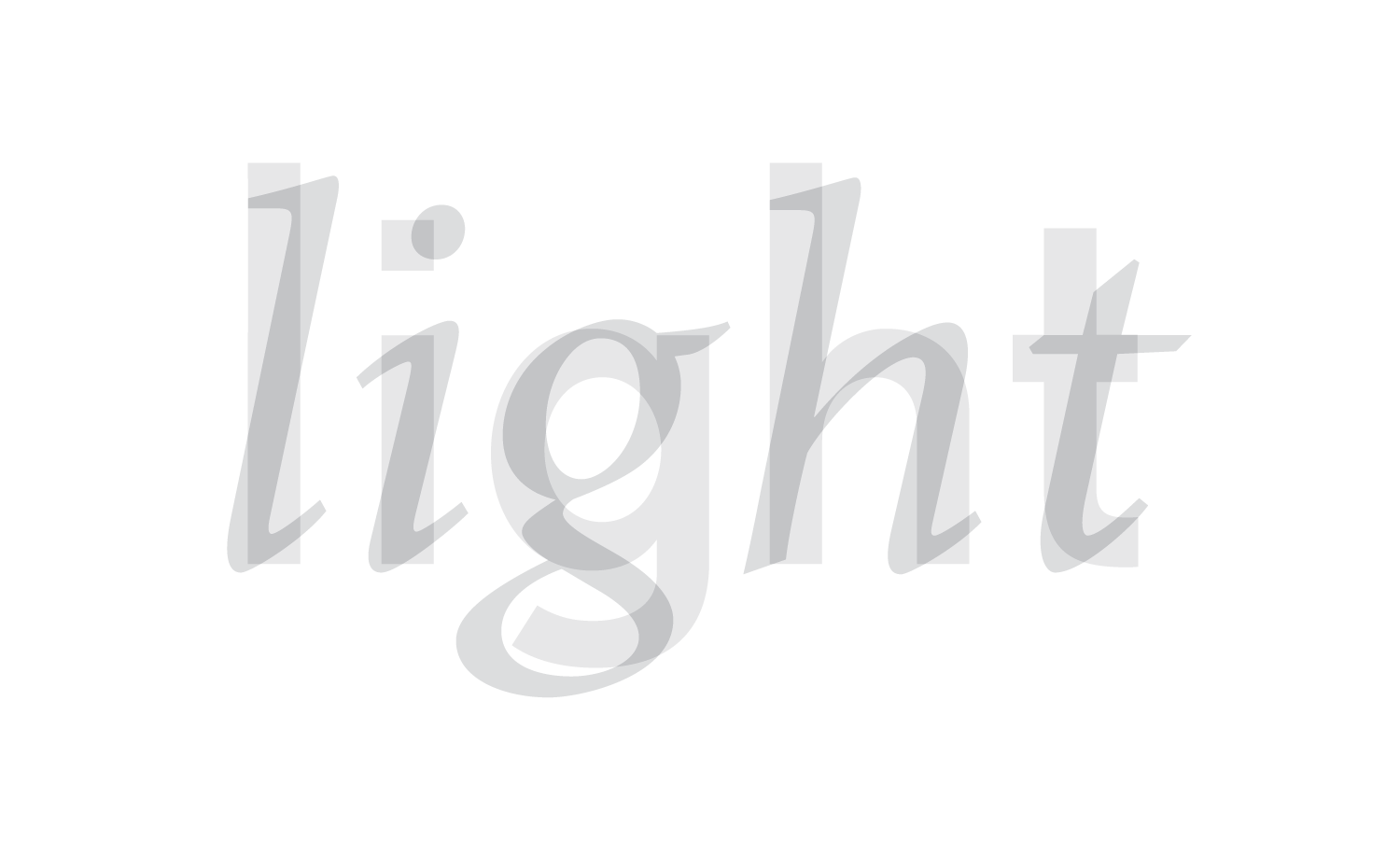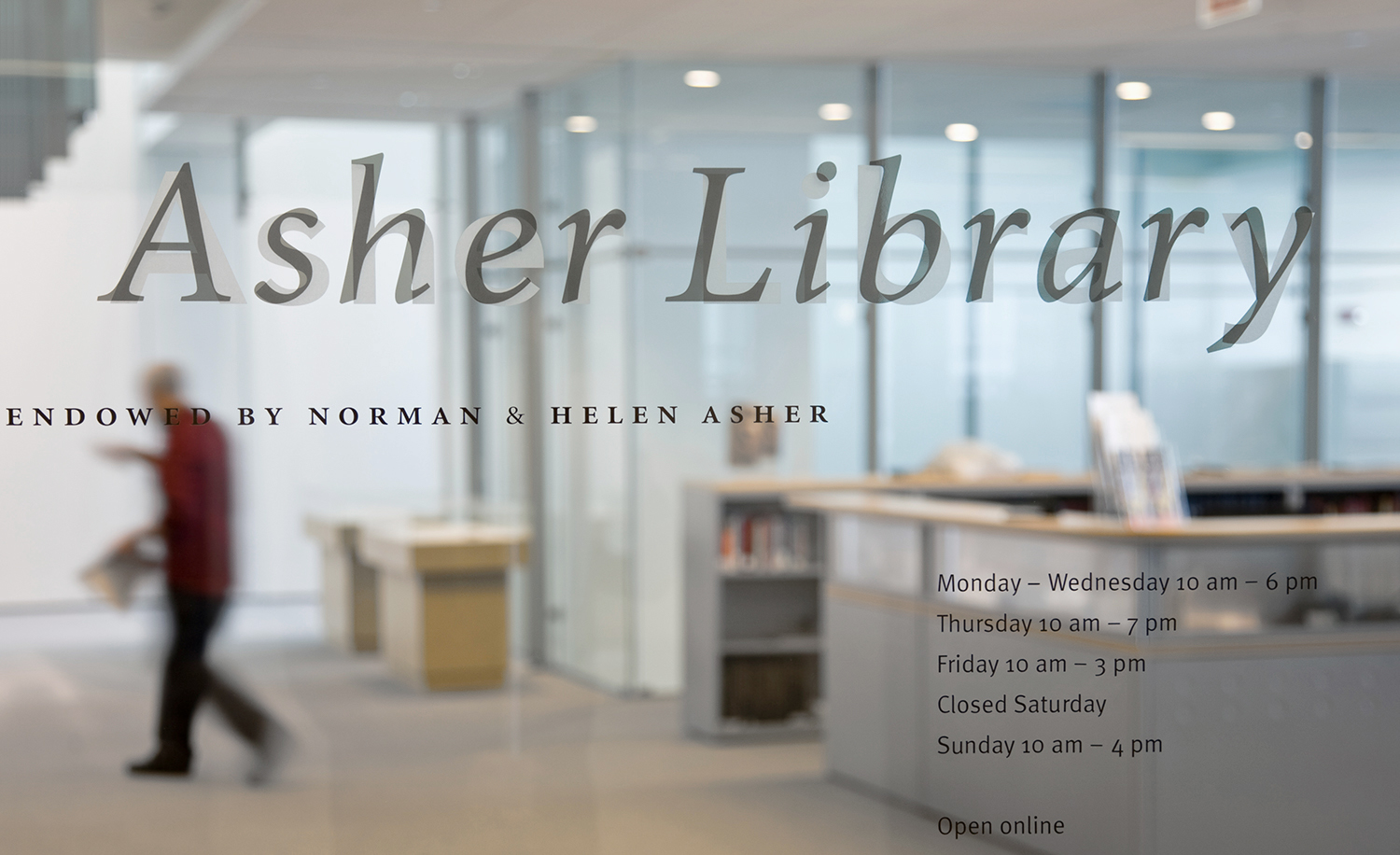Studio/lab was commissioned in 2007 by Krueck + Sexton Architects to develop a wayfinding system and environmental graphics for the new Spertus Institute on Chicago’s historic Michigan Avenue. Our solution was a conceptual integration of the Spertus brand identity with the Krueck + Sexton faceted glass façade—graphically celebrating and modernizing the Spertus mantra: Let there be light.
Key to the graphics program is a typographic system that combines a modern sans-serif with a traditional serif italic. Placed on two sides of interior glass surfaces, these two fonts create a typeface that “flickers” to echo the candle light that forms the organization’s visual identity.
Fast, clear, and efficient building evacuation was a primary concern for Spertus Institute. Studio/lab principal, Susan Verba, has conducted extensive research on emergency and evacuation graphics. We were able to implement results of her research in the design of the evacuation maps located prominently at the elevator banks of each floor.
Key to the graphics program is a typographic system that combines a modern sans-serif with a traditional serif italic. Placed on two sides of interior glass surfaces, these two fonts create a typeface that “flickers” to echo the candle light that forms the organization’s visual identity.
Fast, clear, and efficient building evacuation was a primary concern for Spertus Institute. Studio/lab principal, Susan Verba, has conducted extensive research on emergency and evacuation graphics. We were able to implement results of her research in the design of the evacuation maps located prominently at the elevator banks of each floor.






